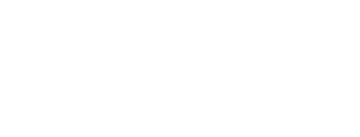DE Real Estate & Rentals (302) 539-8000 List With Us »
A grand entry and spacious owner's suite distinguish this home from all others. The Gladwyn features an open floor plan with a first-floor study, formal living and dining rooms, a large eat-in kitchen, and a family room with a cathedral ceiling. This home is perfect for entertaining. The kitchen includes plenty of storage with a large walk-in pantry and an oversized first-floor laundry/mudroom. Upstairs, the owner's suite features a massive walk-in closet, sitting room, and spacious bath with a corner soaking tub, dual vanity, and linen closet. Options can be added, such as a cathedral ceiling in the owner's suite, bay windows, and a sunroom. This is a to-be-built home. Photos are for marketing purposes only and are not of the actual house. County, city, school taxes, assessment value, and square footage are approximate.

